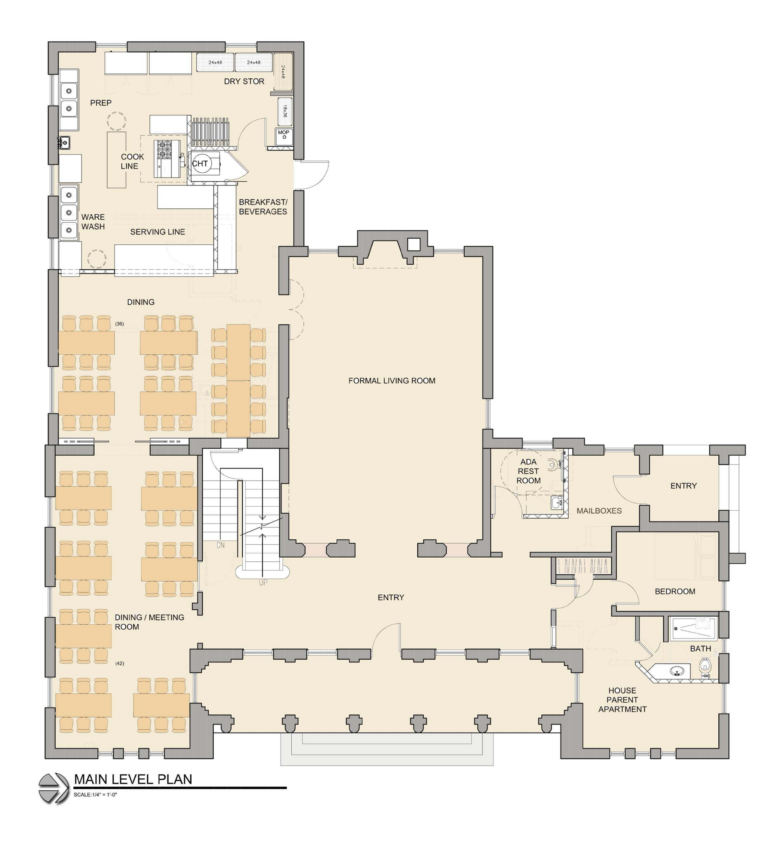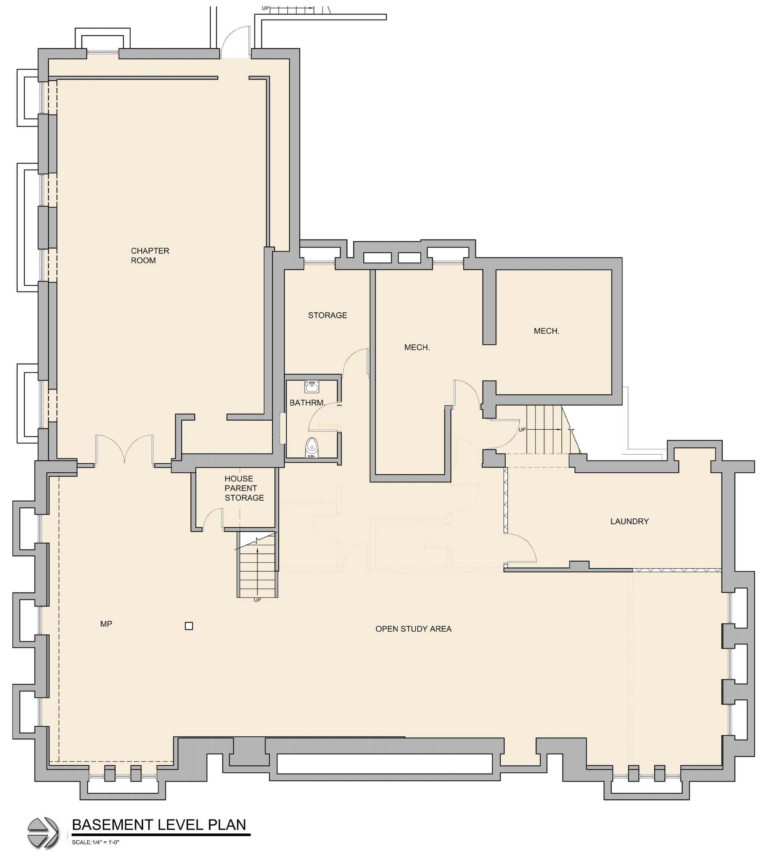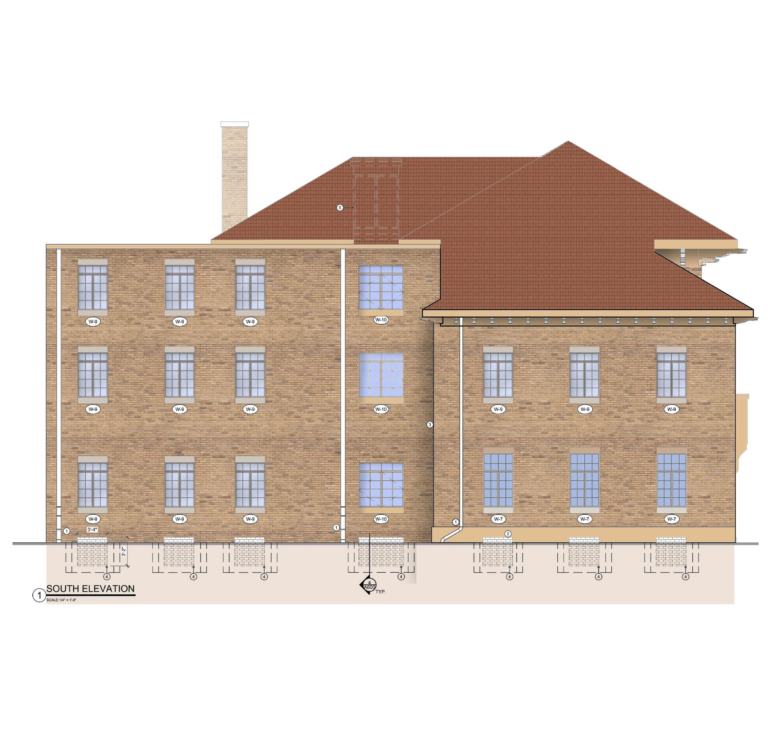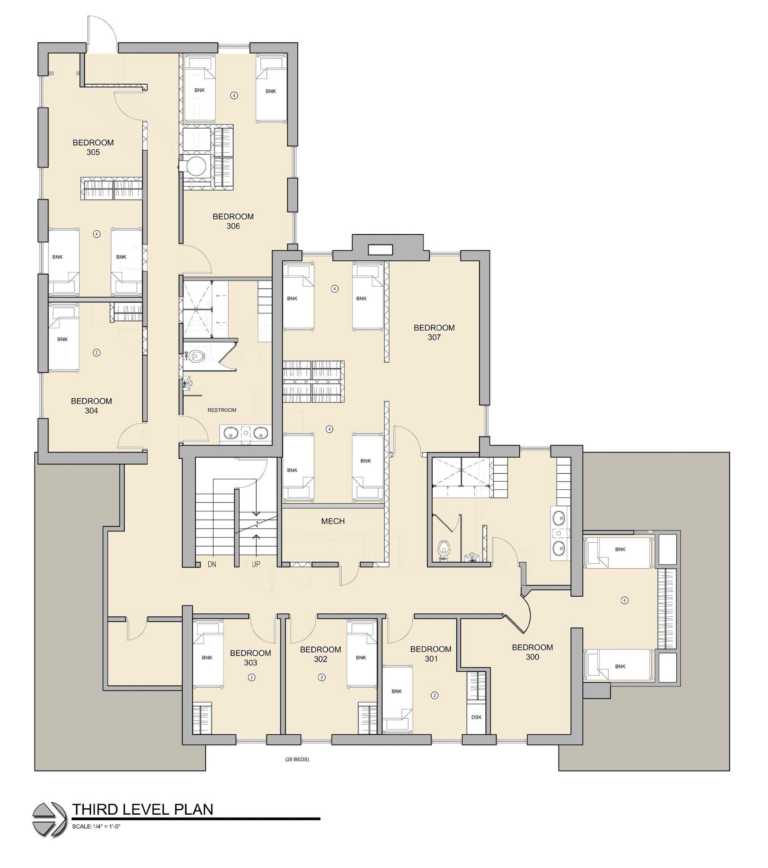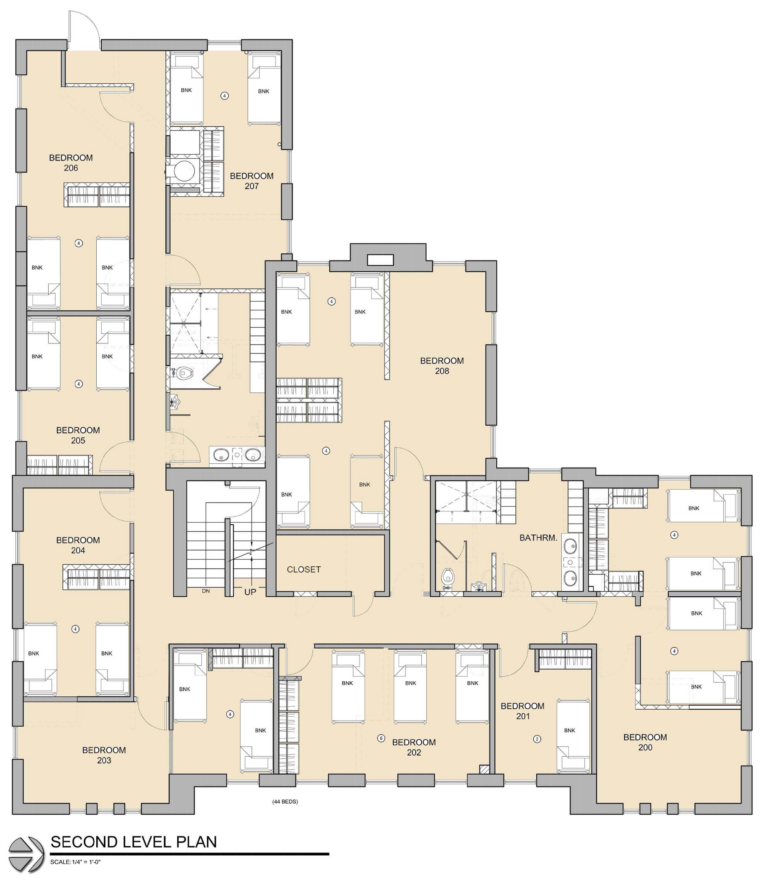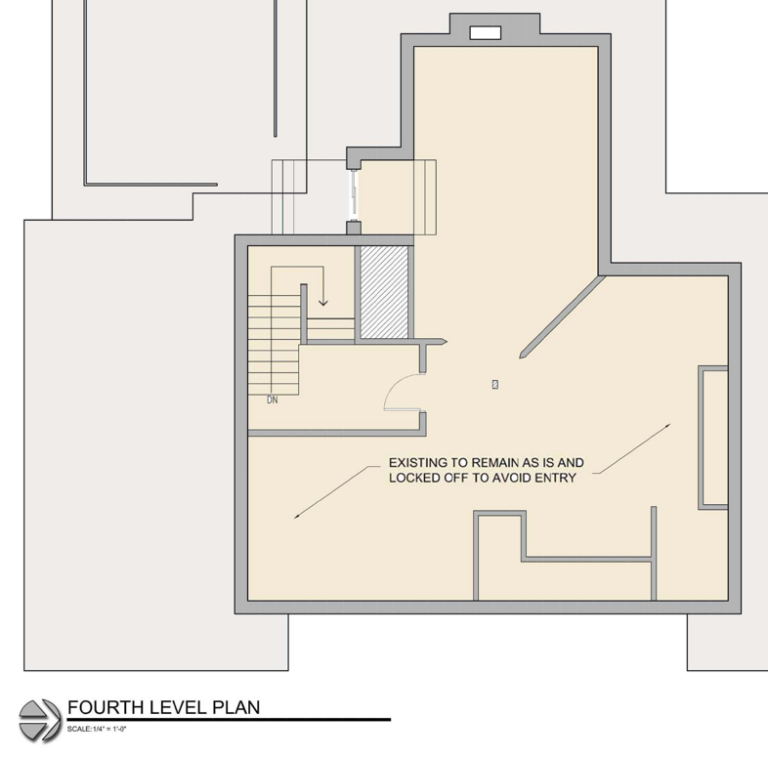Renovation Plans
Sigma Nu Housing Project Construction Cost Projections (8-20-2024)
Phasing Plan
Total Renovation Cost: $4,182,370 (estimated-see interior/exterior breakdown below)
Phase One: $2,500,000
- Exterior renovations
- Basement prep
- First and second floor interior restoration (HVAC, plumbing, electrical)
Phase Two: $1,250,000
- Third-floor restoration
Phase Three: $250,000 – $432,370
- Attic abatement
- Possible restoration of deck access
Notes
Exterior renovations such as roofing and windows to begin prior to Phase One. Full renovations under Phase One begin once financing is secured. The third floor would remain inaccessible until Phase Two begins. Revenue from the occupied second floor and continuous fundraising would help the subsequent phases.
Exterior Renovation Costs
Total Cost: $991,816 (2024 dollars)
- Restoring the Spanish tile roof
- Installing period-correct historic windows
- Filling in the basement windows
- Providing new utility service drops
- Full-depth concrete driveway and parking lot
- Brick, soffit, and facia restoration
- Landscaping
Interior Renovation Costs
Total Cost: $3,190,555 (2024 dollars)
- Functional kitchen and dining room on the first floor
- New chapter room in the basement
- House parent suite relocation
- New HVAC, plumbing, and electrical systems
- Fire sprinkler installation as required by code
- Removal of rooftop deck and attic rooms
- Complete reconfiguration of sleeping rooms
and bathrooms on the second and
third floors

